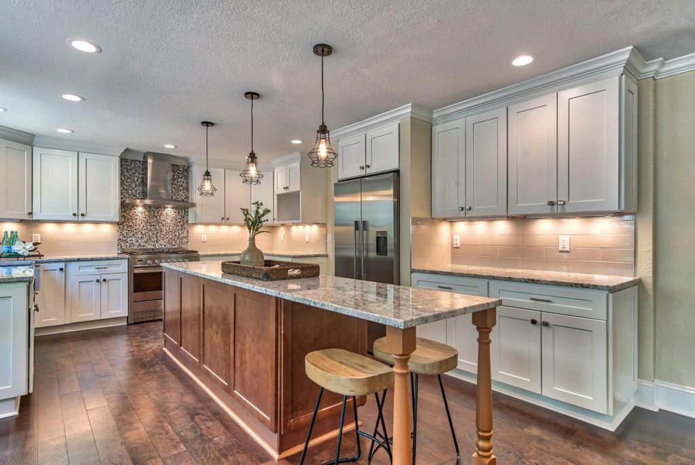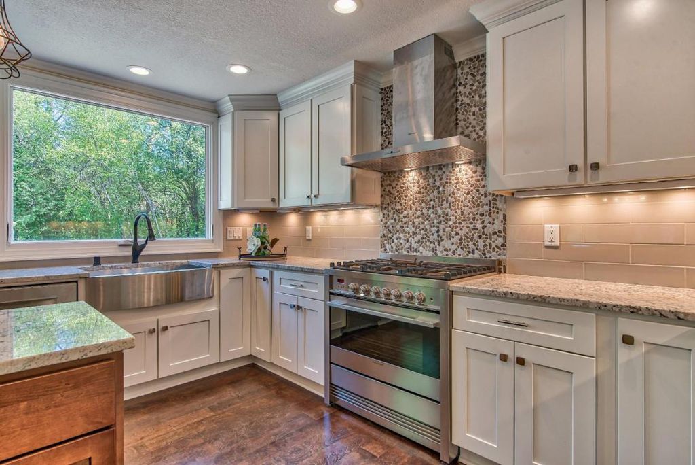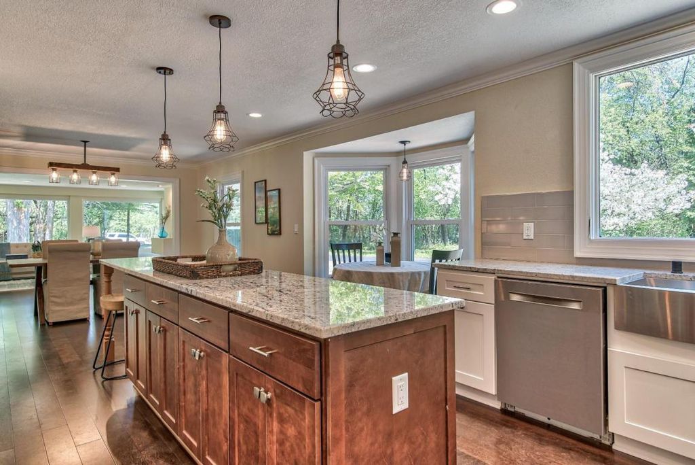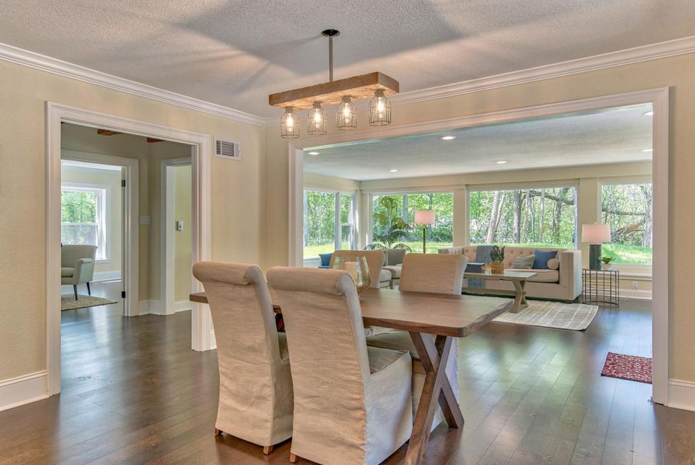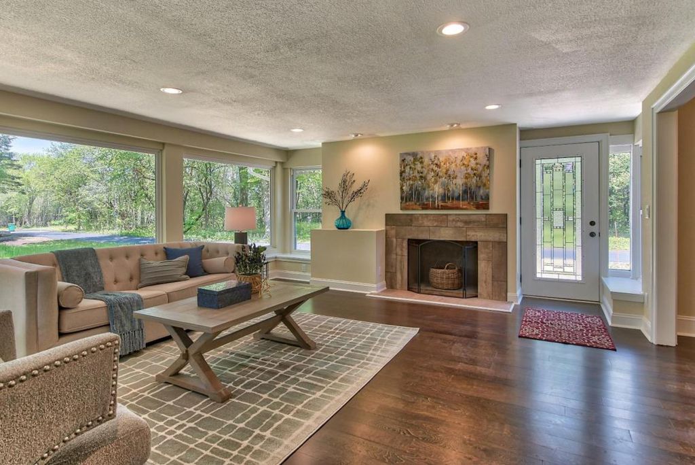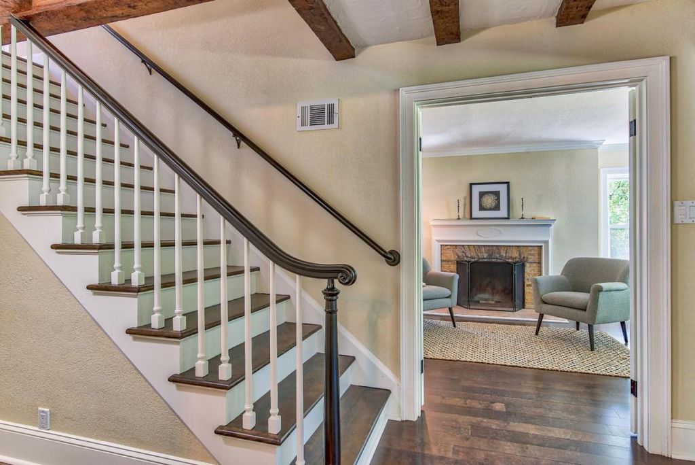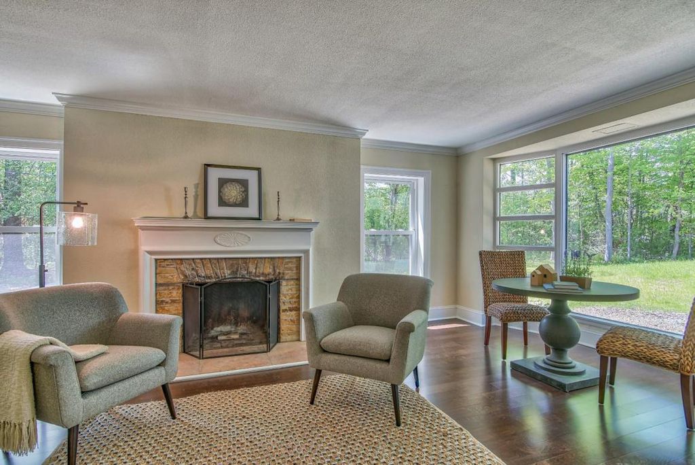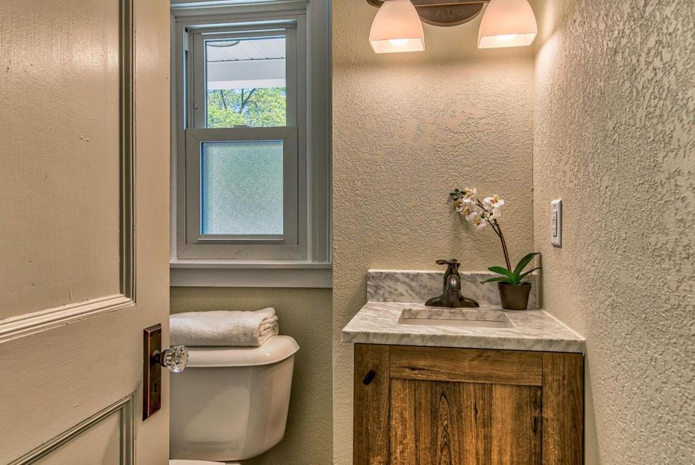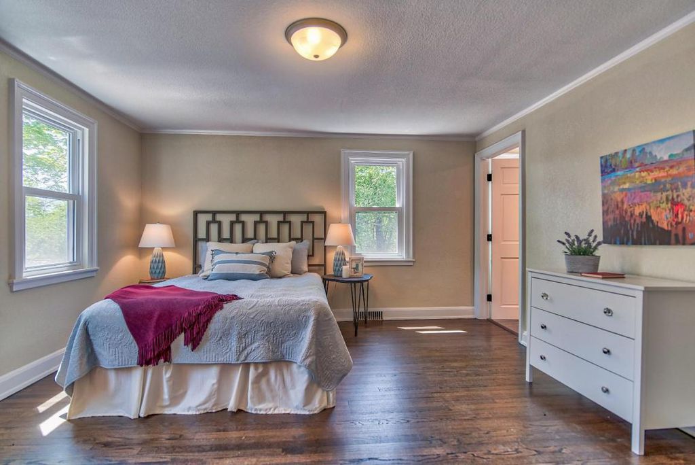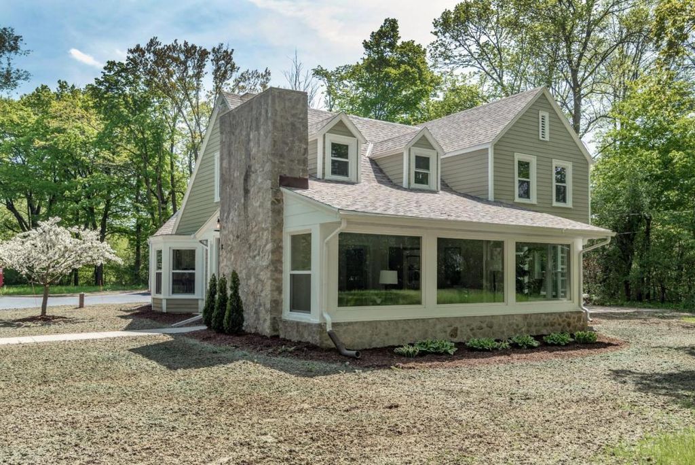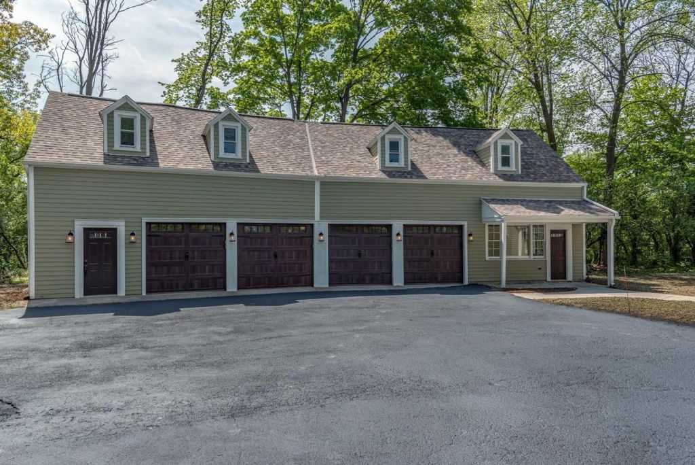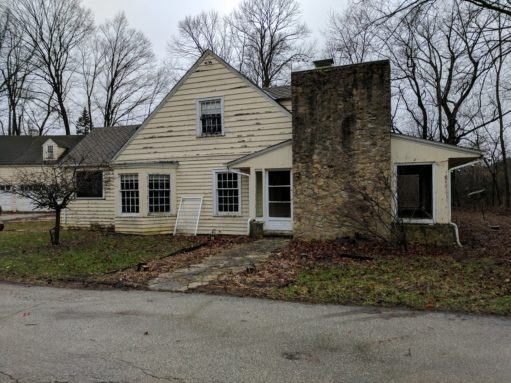Mequon Rehab
This charming Mequon cottage was in desperate need of TLC, so we updated everything from head to toe. Several walls on the main level were removed to create an open concept living space. The kitchen was expanded and includes new countertops, ceiling-height cabinets, lighting, fixtures, appliances and a backsplash. The main level floors were replaced and the upper level was refinished. Two existing bathrooms were updated and a third master bathroom was added! The four car garage was given a major face lift which included new siding, garage doors, and an addition of a rec room on the second level. Heating throughout the the garage building was added including in the newly created office space which also includes it’s own bathroom. Updates to the mechanicals, well, septic, and landscaping completed the project and make it one of our largest transformations to date!

