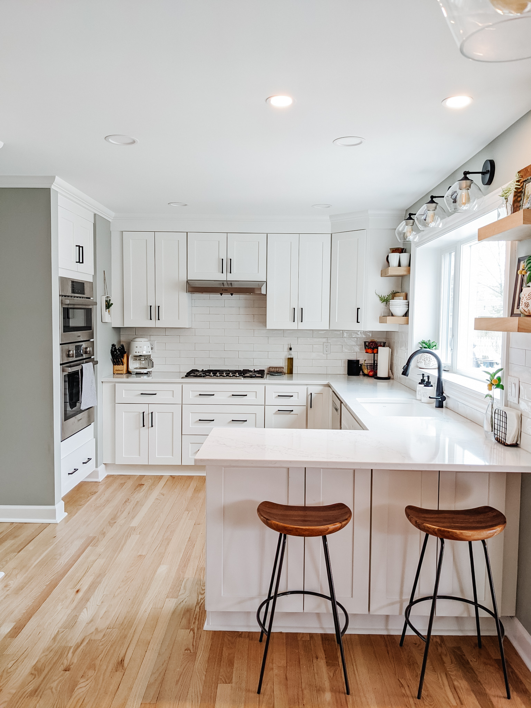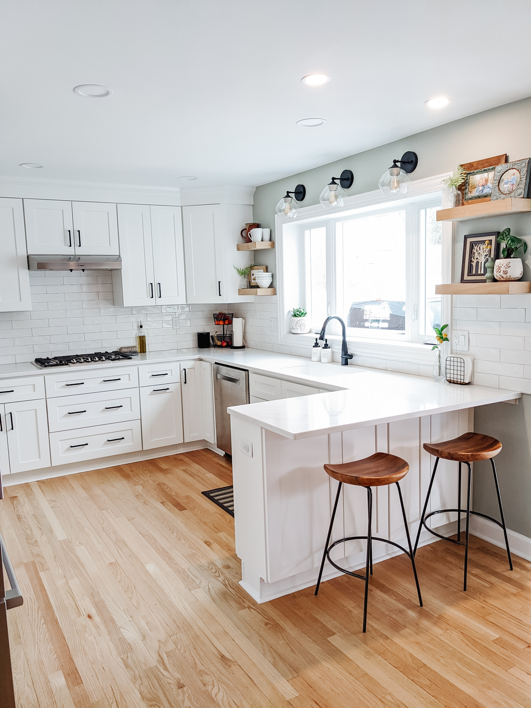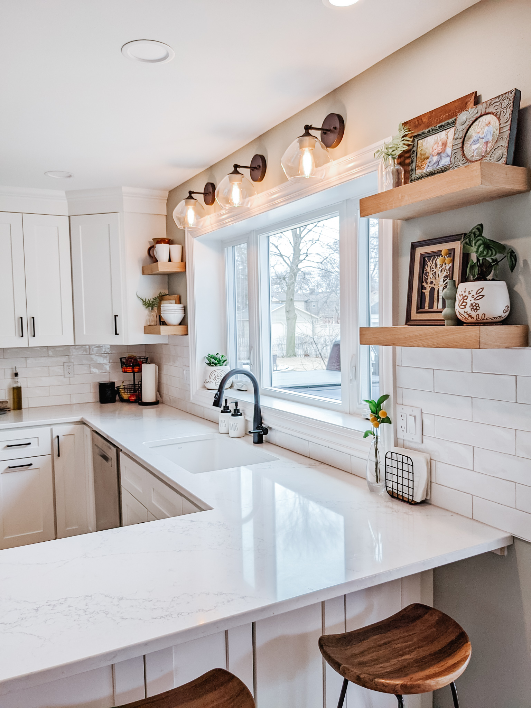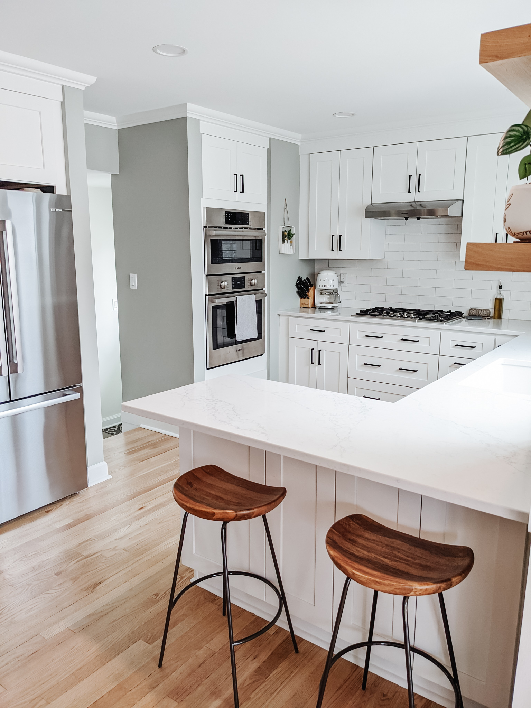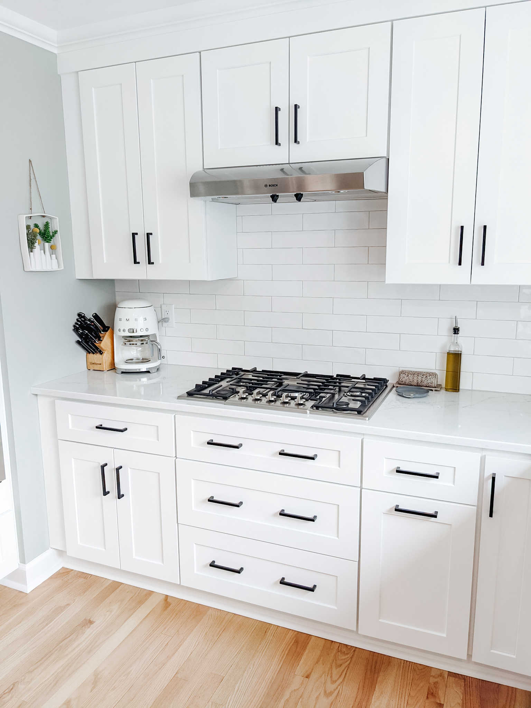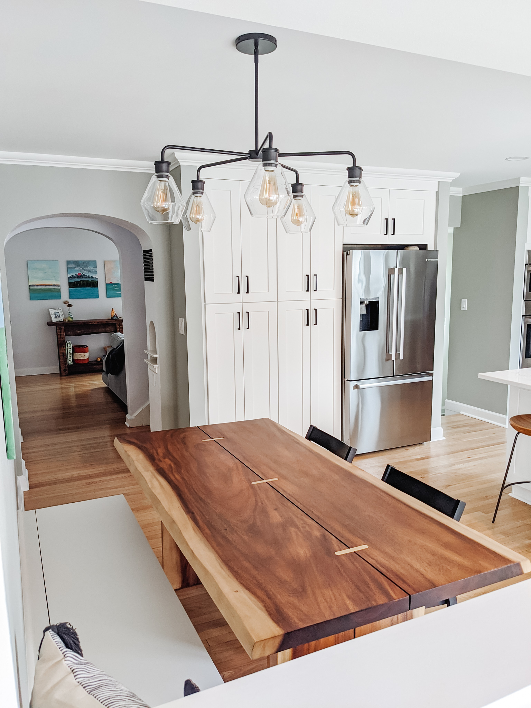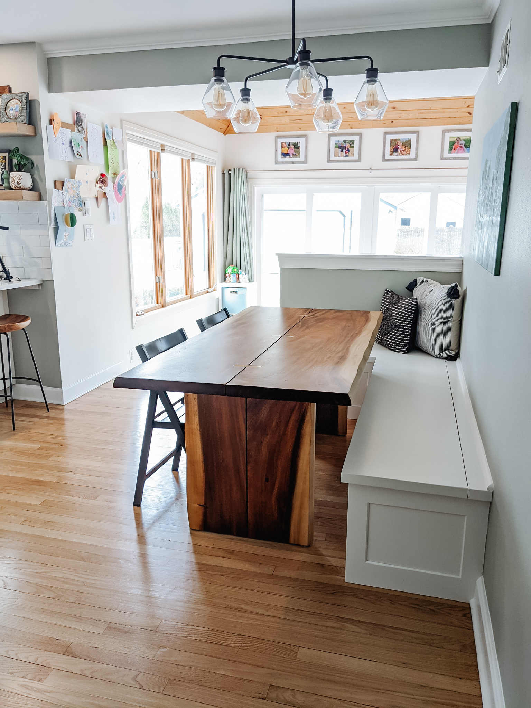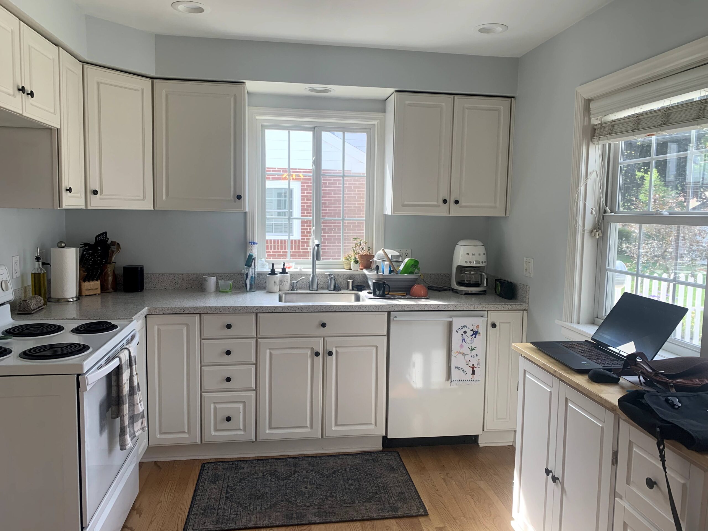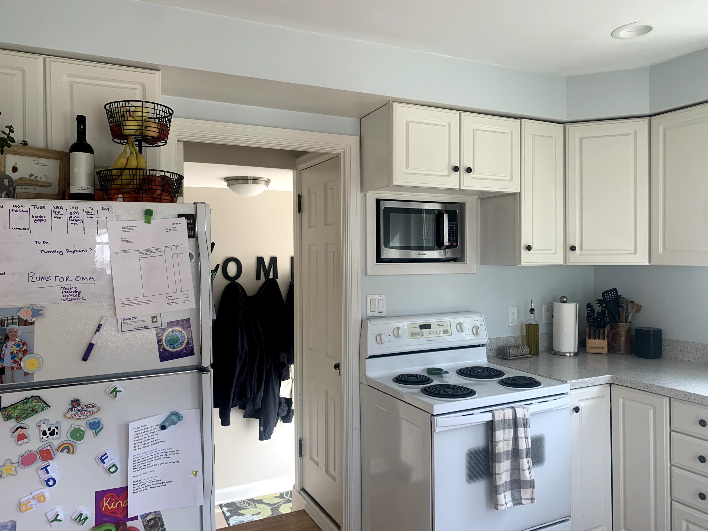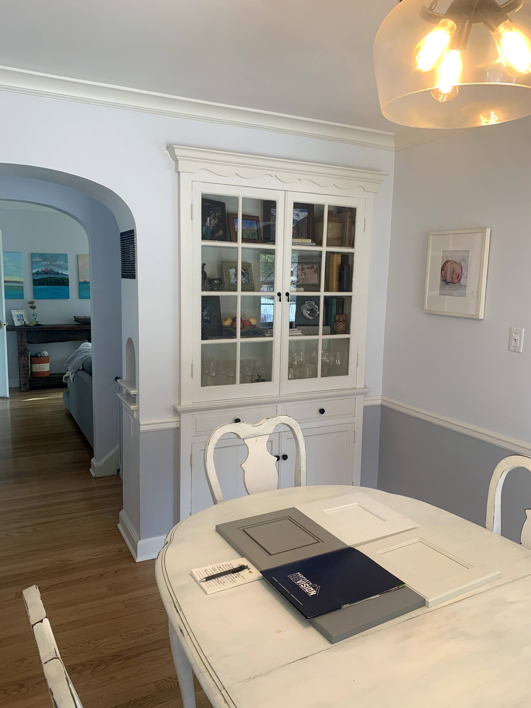Breath of Fresh Air
We are absolutely blown away by this kitchen transformation! Our clients wanted to create a functional, yet aesthetically pleasing, kitchen for their young family. A few must haves for them were more cabinet storage, more counter space/seating as well as a large pantry.
To make our clients’ vision come to life, we eliminated the archway and wall leading into their dining space to create an open concept. The newly created large, flat wall was used for their floor to ceiling pantry. We installed all new cabinetry and countertops in a U-shape to give them plenty of storage and a peninsula for bar seating. Additionally, we added a large window to bring in natural light, installed a custom Amish bench in the dining space and refinished the beautiful original hardwood floors.

