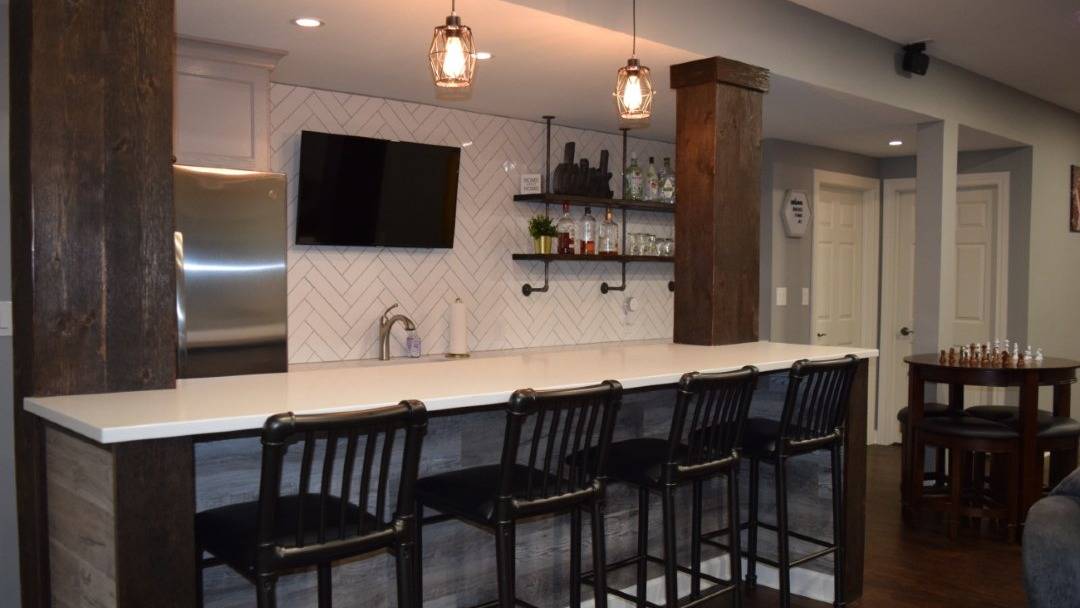
A great and affordable way to add square footage to your home is finishing your basement. Homeowners are finding real creative uses for their basements. So how do you create the best basement design?
Plan
The most important part of any renovation project is planning. The goal is to have everyone on the same page and avoid any unwanted mistakes or expenses. First, you’ll need to consider any structural challenges in your basement. Changing any structural items (e.g. steel i-beams or support columns) can get quite expensive, so most people design around the current structure to save money. Next, you’ll need to review your mechanicals (i.e. heat/AC ducts, gas lines, plumbing, electrical) to ensure everything is up to code and fix any problems as needed. It’s also a great time to move any of these items if desired to create a highly functional design before hiding them behind walls.
Now let’s consider how you plan to use the space. If the space will primarily be used by your children, then a rec room will be very important. However, if you intend to do a lot of entertaining, a bar or media room will be a huge hit. And don’t forget the option to add a home gym, office, bedroom or bathroom. Perhaps you’ll want all of these rooms in your newly finished basement.
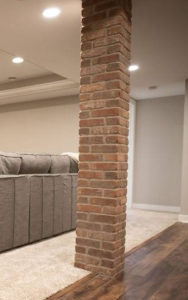 Style
Style
The perk of designing your basement is that it’s a blank canvas. With the exception of designing around structural and mechanical items, you can configure the space any way you prefer. Instead of viewing necessary support beams as an eye sore, you can also elevate the design by covering them up with stained wood or brick. In the past, basements often times offered a style that was drastically different than the floors above. Now, more and more homeowners are extending the style from upstairs into the basement so the design appears very cohesive and intentional; the colors, flooring, hardware and overall style feel like another room in the house.
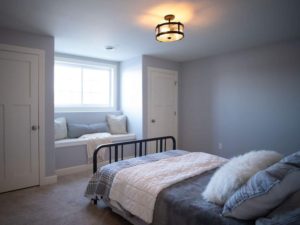 Bedrooms
Bedrooms
An easy way to increase the value of your home is to add a bedroom. In order for the bedroom to be legal, it needs to be located at the perimeter to allow for an egress window. This window can also double as a light source which allows the natural light to stream in. Today, people that host frequent guests are creating bedroom suites. This room may include a bed, dresser, lounge seating, desk and nearby or connected bathroom. If you need more space, but have a tight budget, this bedroom could be multi-purpose as serve as a home office as well.
Natural Light
Beyond the egress window for any bedroom, it’s recommended to place the main socializing zone in an area that gets the best natural light because it will draw people in. Large or multiple windows in basements are huge assets. However, we understand that windows aren’t always an option for every basement. Whenever that is the case, ensure you have ample lighting to create an inviting space.
Media Room
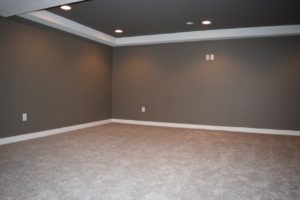 Contrary to the main socializing zone, the TV viewing area can be in a darker spot to reduce glare and create a true theater feel. In most rooms of the home, white paint is typically used on the ceiling. Instead of white, paint the ceiling of your media room the same dark neutral shade that you use on the walls. Doing this will cut back on any glare you can get from natural light and keep the colors of your TV screen more true. White ceilings (or any other pale color) have the tendency to reflect light and cause it to bounce downward across your screen.
Contrary to the main socializing zone, the TV viewing area can be in a darker spot to reduce glare and create a true theater feel. In most rooms of the home, white paint is typically used on the ceiling. Instead of white, paint the ceiling of your media room the same dark neutral shade that you use on the walls. Doing this will cut back on any glare you can get from natural light and keep the colors of your TV screen more true. White ceilings (or any other pale color) have the tendency to reflect light and cause it to bounce downward across your screen.
You’ll have to decide if you prefer an enclosed theater room or an open TV space. An enclosed theater room is generally for the real enthusiast, offering all the bells and whistles to enhance the experience. This room typically features a projection screen, surround sound, appropriate lighting, plush seating, etc. Oftentimes, these types of media rooms can be more expensive to achieve. For that reason and the fact that open concept design is still very popular, most people lean towards an open TV viewing space.
This open route goes naturally with a bar or game room and is great from a functionality standpoint. If the TV viewing area is near the bar, it’s easy for guests enjoy the game while socializing and enjoying drinks and food. Some homeowners even have a couple of TVs to improve the visibility.
Bar
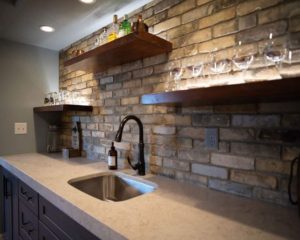 When it comes to features of a bar, a sink and refrigerator are both ranked highly so you don’t need to leave the room for your drinks or food. Some bars even have a dishwasher for ease of cleanup. If you are a beer enthusiast, you could incorporate a kegerator. Another way to create the ultimate bar zone is to provide ample counter space and seating. Be mindful of where you store or set out food and beverages; you want them to be easy to access without interfering with the TV viewing area. Some of the bars that really stand out offer design features such as a tile or brick backsplash, light features or open shelving to display glasses, alcohol or decor.
When it comes to features of a bar, a sink and refrigerator are both ranked highly so you don’t need to leave the room for your drinks or food. Some bars even have a dishwasher for ease of cleanup. If you are a beer enthusiast, you could incorporate a kegerator. Another way to create the ultimate bar zone is to provide ample counter space and seating. Be mindful of where you store or set out food and beverages; you want them to be easy to access without interfering with the TV viewing area. Some of the bars that really stand out offer design features such as a tile or brick backsplash, light features or open shelving to display glasses, alcohol or decor.
Rec Room
Depending on your needs, a rec room could be a playroom for your children or it could be a space to house adult games such as darts, pool, ping pong, etc. Make sure you allow enough space to comfortably play the game. Rec rooms are typically affordable to create as there isn’t much to them. The location of this space is commonly next to the bar or TV viewing area. Vinyl flooring is a popular choice for a rec room as it’s durable and easy to clean.
Home Gym
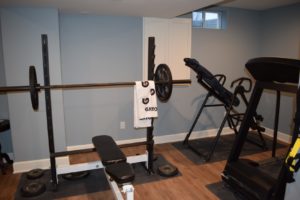
Home Gyms don’t need to be very large unless you intend to incorporate a lot of equipment. Consider laying down rubbing matting for added comfort. If the room doesn’t have any natural light but is near a room that does, you could add windows in the gym wall to allow that light to pour into the room. Make sure you have good ventilation in your gym; if space allows, you could even add a ceiling fan.
Storage
This once unfinished area was most likely home to a lot of items in storage. You don’t need to lose dedicated storage space when you finish your basement. In fact, if you plan appropriately, you can create a more effective storage solution. Add plenty of closets or cabinets as needed in your new basement.
Are you ready to start planning for your basement renovation? Our renovation experts are ready to help. Contact us today for a FREE estimate!
You can also visit our portfolio to see some of our completed basement renovations.
